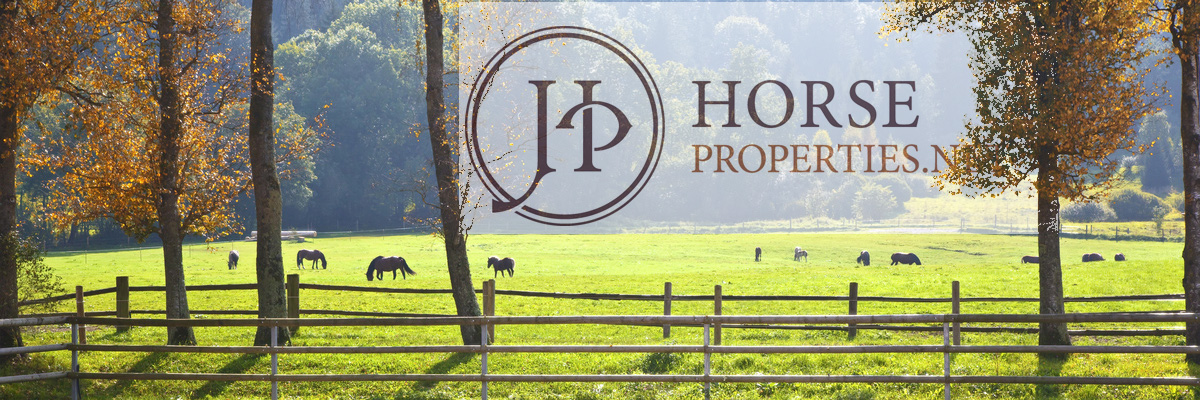The Unique History of the Shotgun House
When traveling through New Orleans, you will often find very narrow homes, called shotgun houses, lining the streets. Shotgun homes typically have a gable-entrance, are 1-room wide, and 2 to 3-rooms deep. Historically, they had stucco walls, thatched roofs, shuttered windows, and porches. These homes derived their name because a bullet could be shot from the front door through the back door without hitting a single wall.
Haitian islanders brought the architecture of the shotgun home to New Orleans in the early 19th century. Shotgun homes offer a combination of West African and West Indian indigenous architecture. These homes spread throughout the South and apartments were designed to resemble a similar architecture, known as “railroad apartments”. Railroad apartments are known to be narrow, as narrow as a railroad car to be precise.
The narrowness of the shotgun home had an important purpose though. The design allowed for excellent cross-ventilation. Deep in the South, before air conditioning was invented, it was very, very hot and shotgun homes allowed nice breezes to enter through the front door and flow through the house to the back door. The kitchen was located at the back of the house to consolidate the heat from the stove and oven as well.
Through the years, historic shotgun homes have faced a variety of challenges. At one point, they were considered “out-of-style” and torn down. Now, the few remaining shotgun homes are typically cherished for their unique character. Another challenge is their lack of privacy since you must walk through one room to get to another. Back in the 19th century, the Haitian islanders did not mind having little privacy but most current buyers want seclusion. So when these buyers purchase the homes, they typically renovate them to include hallways.
-
Articles
- March 2025
- February 2025
- January 2025
- December 2024
- November 2024
- October 2024
- September 2024
- August 2024
- July 2024
- June 2024
- May 2024
- April 2024
- March 2024
- February 2024
- January 2024
- December 2023
- November 2023
- October 2023
- September 2023
- August 2023
- July 2023
- June 2023
- May 2023
- April 2023
- March 2023
- February 2023
- December 2022
- November 2022
- October 2022
- September 2022
- August 2022
- July 2022
- June 2022
- May 2022
- April 2022
- March 2022
- February 2022
- January 2022
- December 2021
- November 2021
- October 2021
- September 2021
- August 2021
- July 2021
- May 2021
- April 2021
- March 2021
- February 2021
- January 2021
- December 2020
- November 2020
- October 2020
- September 2020
- August 2020
- July 2020
- June 2020
- May 2020
- April 2020
- March 2020
- February 2020
- January 2020
- December 2019
- November 2019
- October 2019
- September 2019
- August 2019
- July 2019
- June 2019
- May 2019
- April 2019
- March 2019
- February 2019
- January 2019
- December 2018
- November 2018
- October 2018
- September 2018
- August 2018
- July 2018
- June 2018
- May 2018
- April 2018
- March 2018
- February 2018
- January 2018
- November 2017
- October 2017
- September 2017
- August 2017
- July 2017
- June 2017
- May 2017
- April 2017
- March 2017
- February 2017
- January 2017
- December 2016
- October 2016
- September 2016
- August 2016
- July 2016
- June 2016
- May 2016
- April 2016
- March 2016
- February 2016
- January 2016
- December 2015
- November 2015
- October 2015
- August 2015
- June 2015
- May 2015
- March 2015
- November 2014
- March 2014
- October 2013
- September 2013
- August 2013
- January 2013
- December 2012
- November 2012
- October 2012
- September 2012
- January 2012
- October 2011
- September 2011
- August 2011
- July 2011
- June 2011
- February 2011
-
Calendar
April 2025 M T W T F S S 1 2 3 4 5 6 7 8 9 10 11 12 13 14 15 16 17 18 19 20 21 22 23 24 25 26 27 28 29 30 -
Meta





